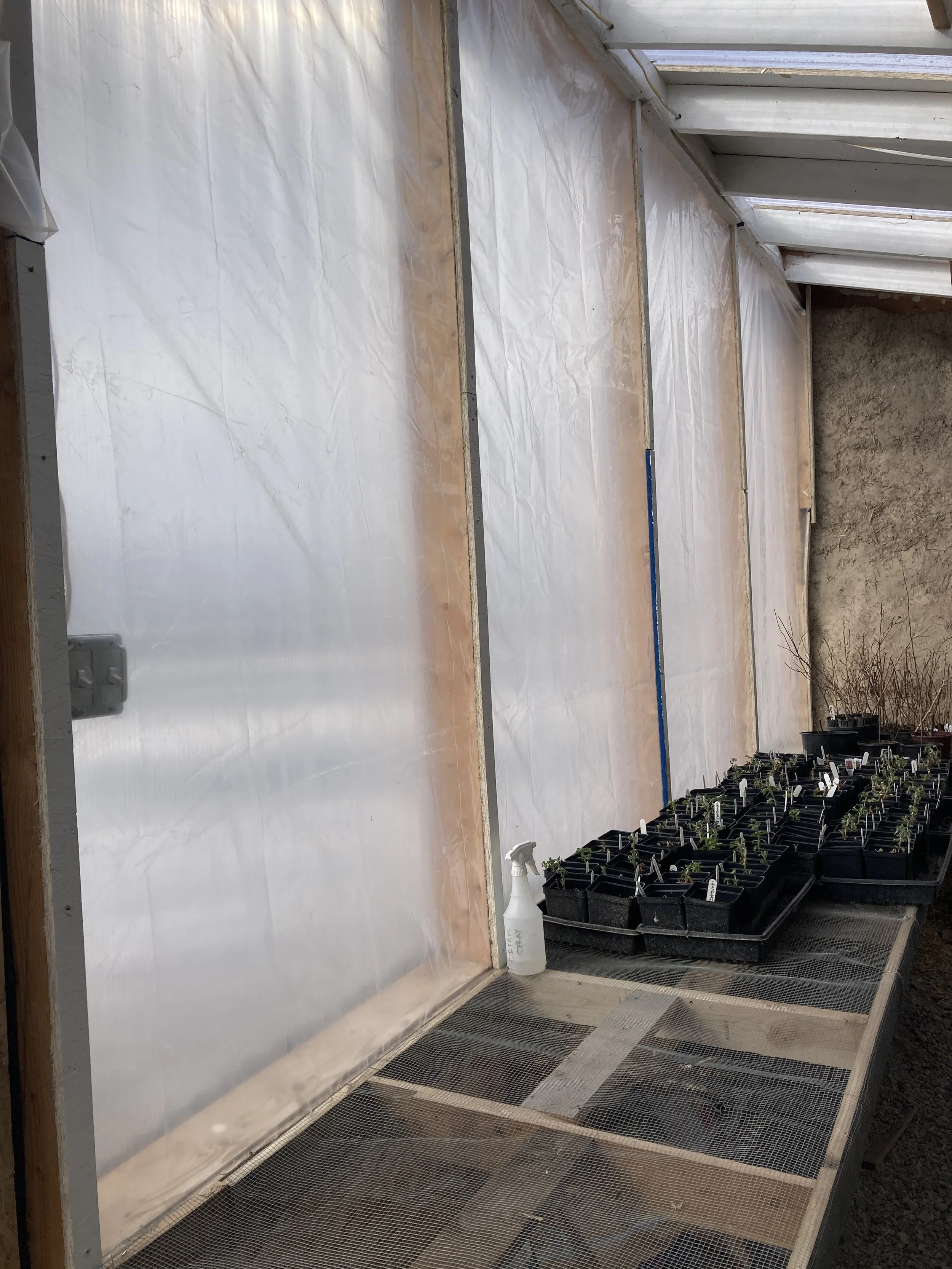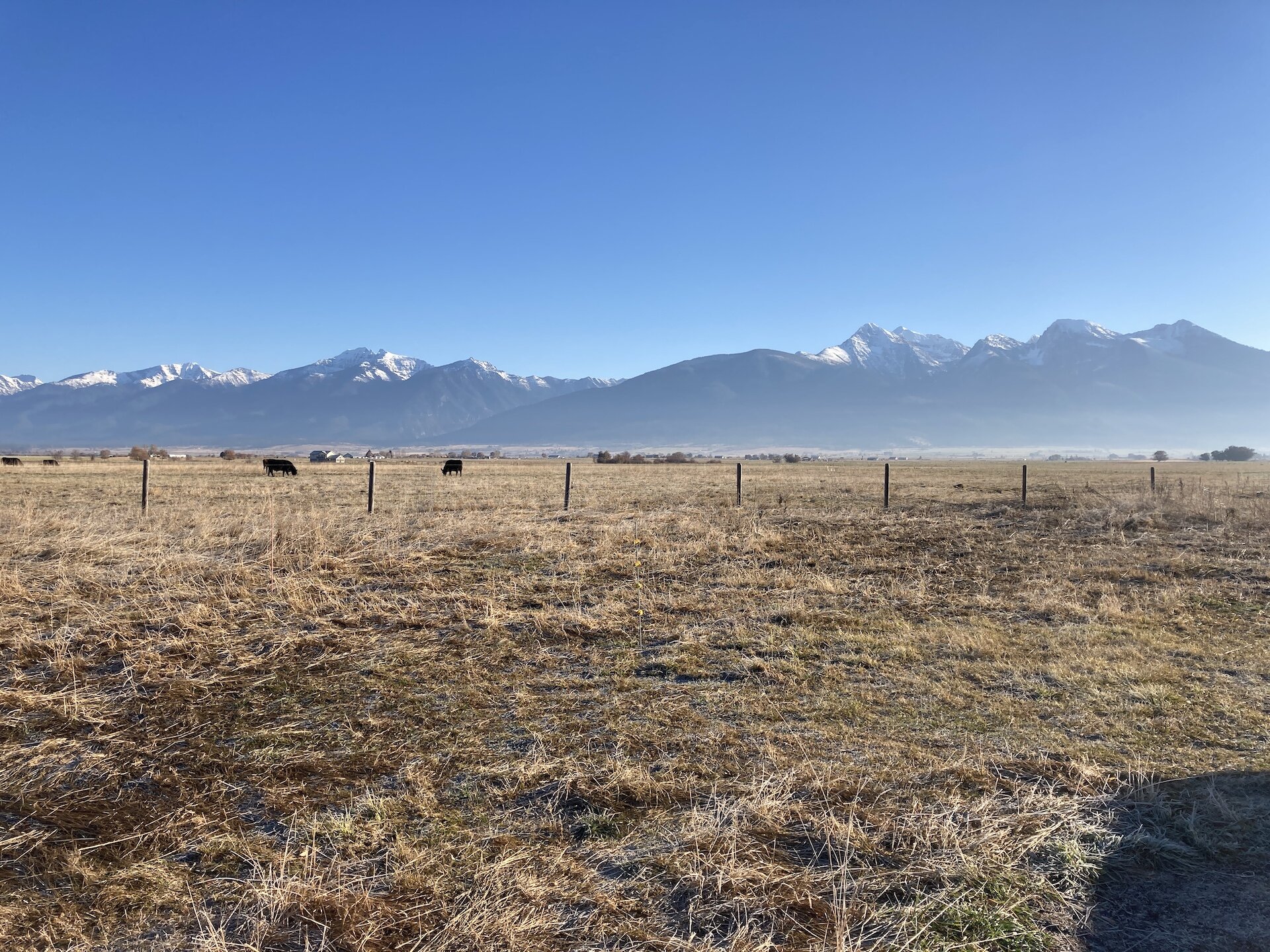
Bare ground.

The site has been cleared and leveled. Gabion cages assembled and put in place to mark out excavation path.
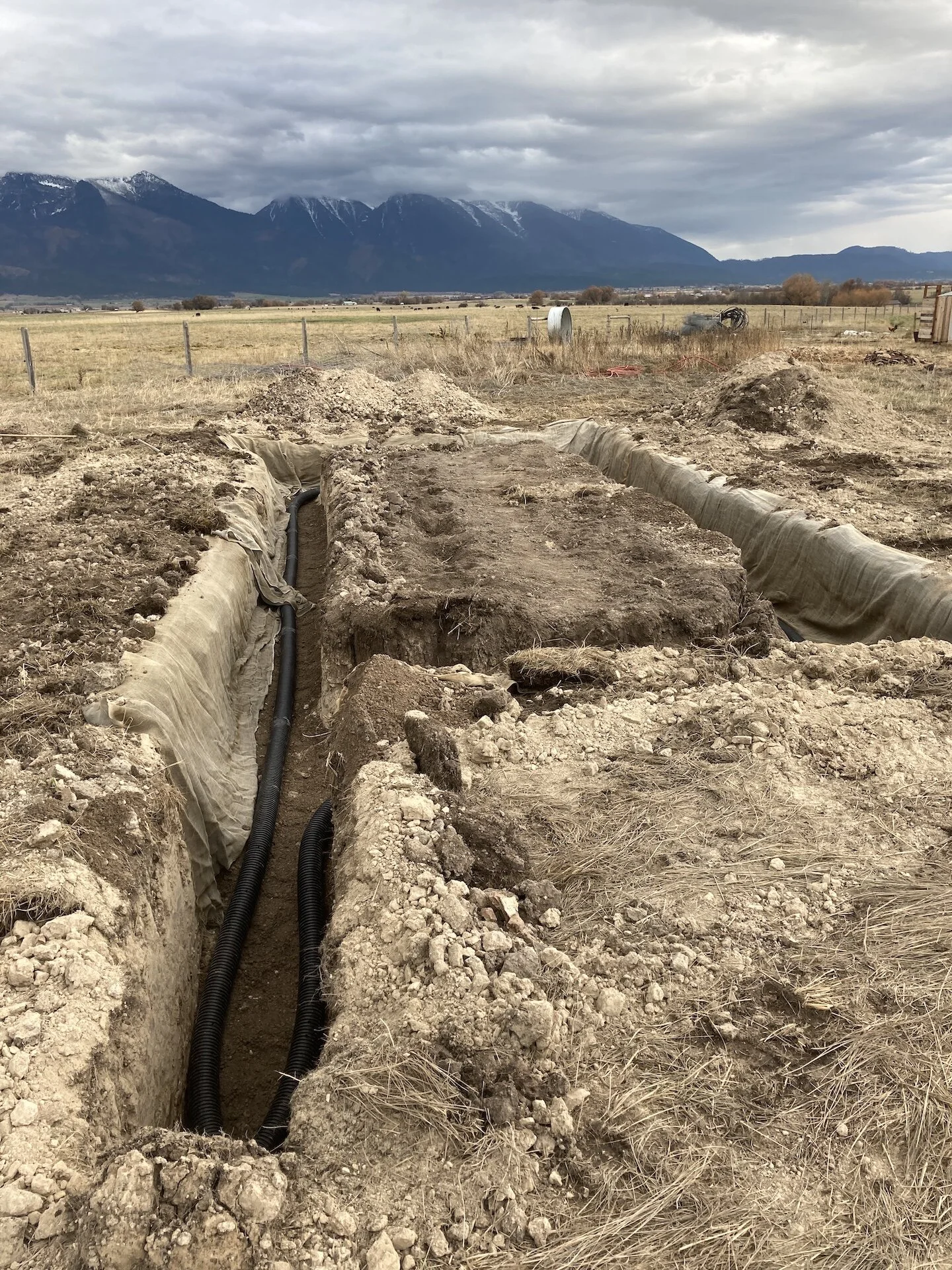
After excavation, the trench was backfilled with sand. A drainpipe was layed over the sand. Some burlap was draped to prevent silt migration. Drain rock was used for the remaining fill up to just below grade.
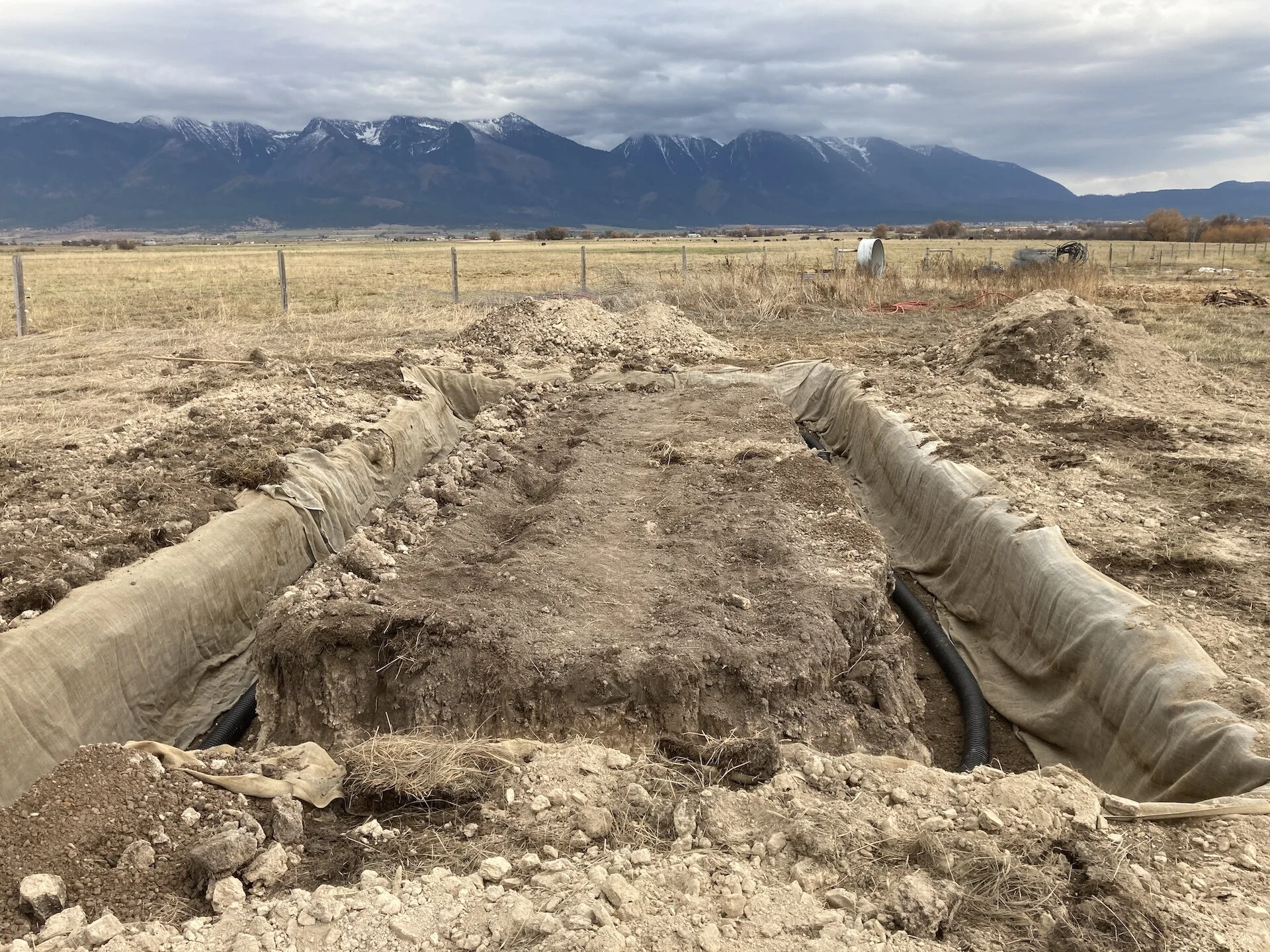
Another shot of the foundation trench. Drain pipe heads towards a really deep section on the west side of the foundation trench.
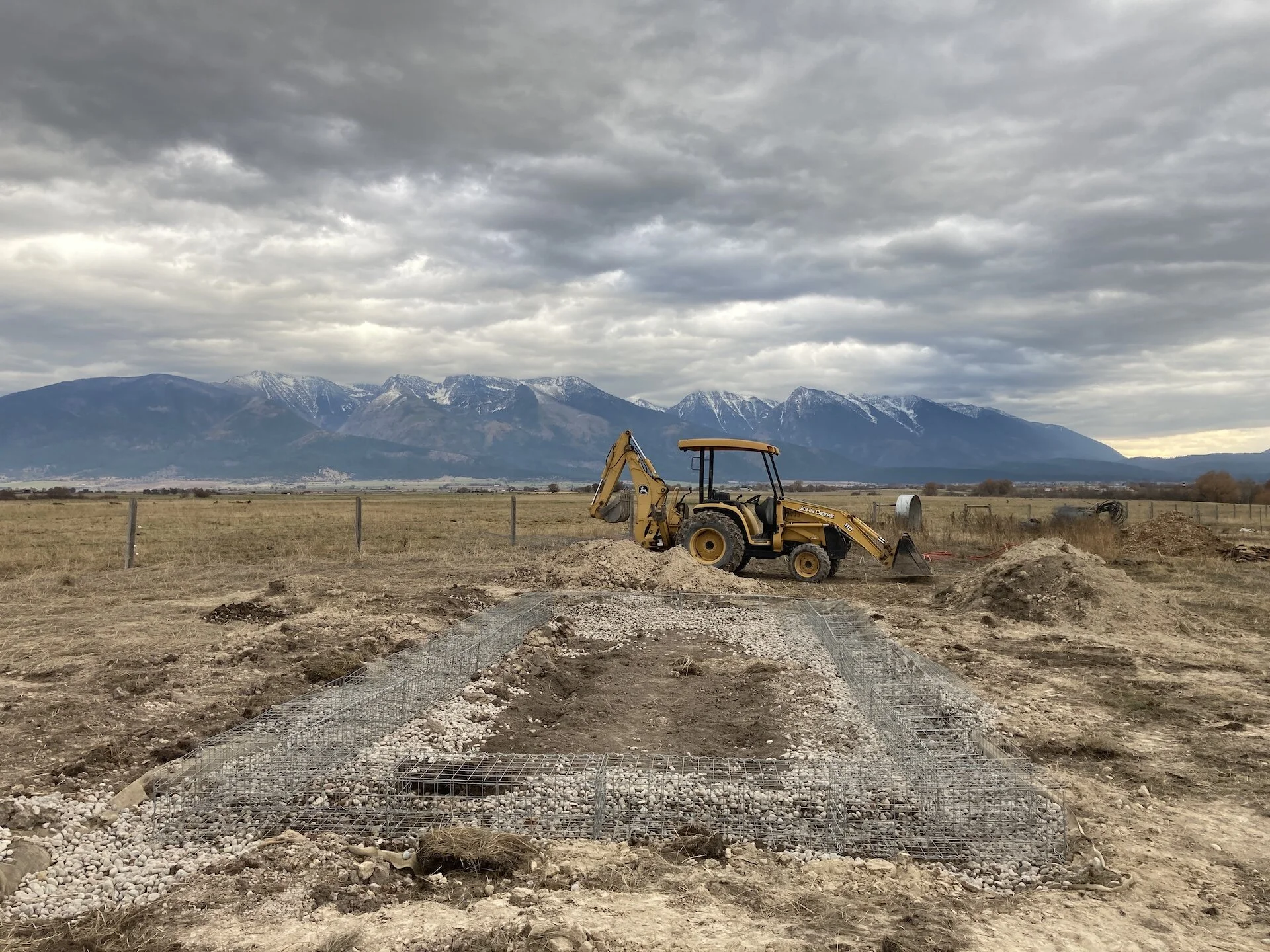
With the trench backfilled, the Gabions are set in place.
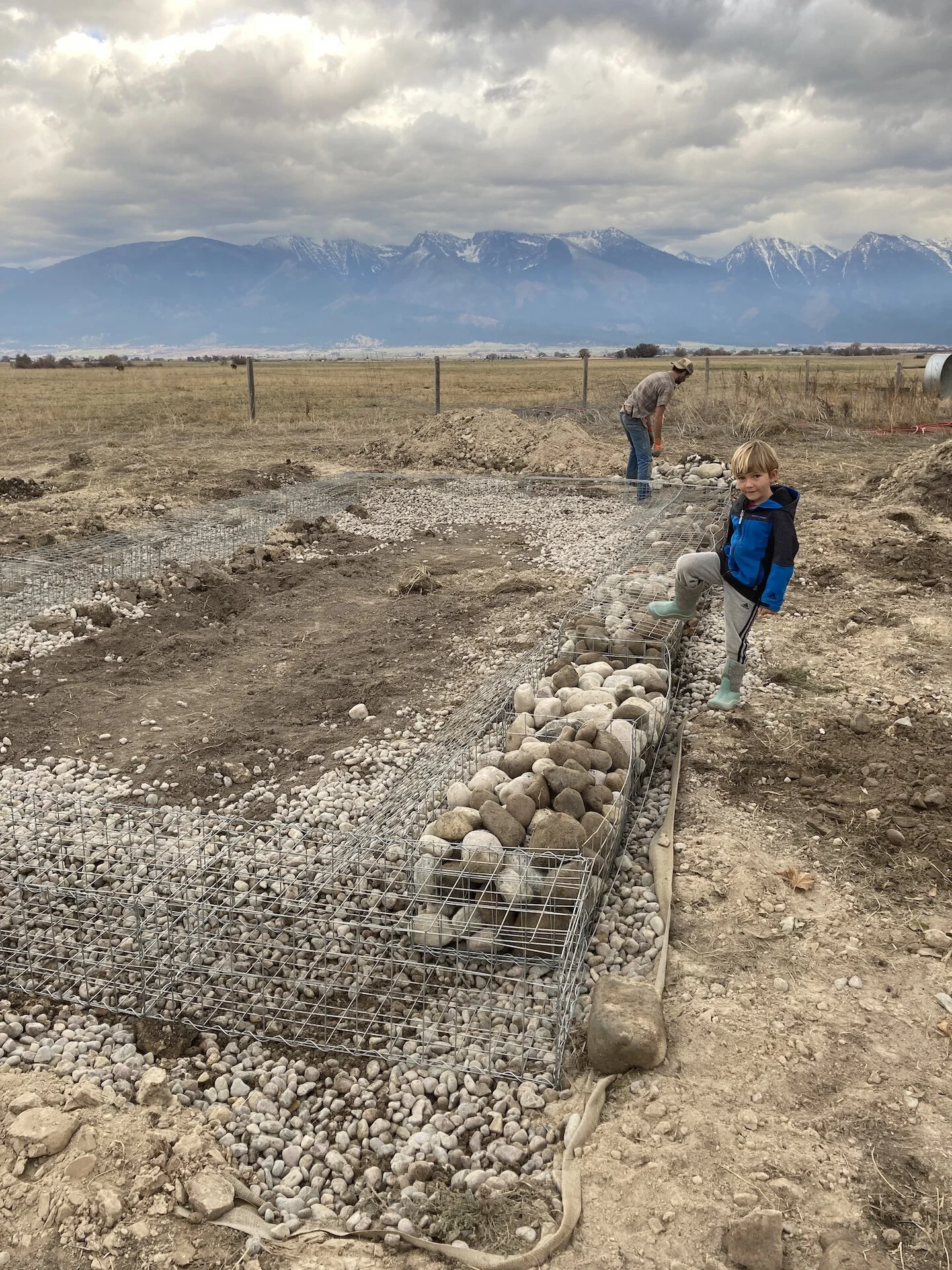
Gabions being filled with larger rock.

Feed bags were used as a weed barrier beneath the greenhouse floor. The floor was backfilled with 3/4” aggregate.
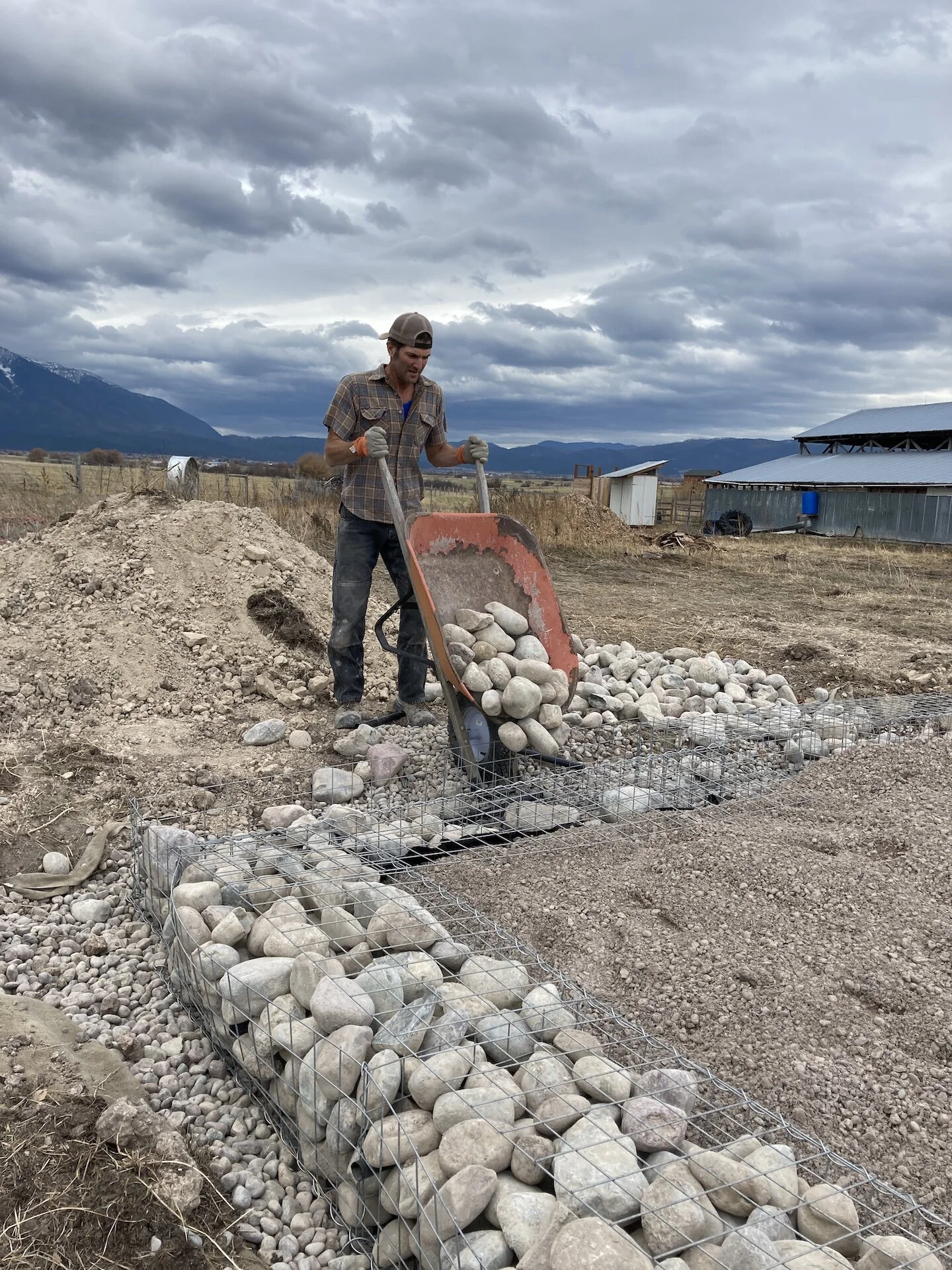
Filling Gabions with rock and other concrete debris sitting around the farm.

Filling the gabions in sections. 1” poly pipe sections were put into the rock to accept compression wires later in the process.

Gabions filled in sealed up - ready for bales once the south wall framing was complete.

South wall framing was done with 2X6’s and was ~ 10’ tall. Everything had to be prepared so that the structure could be assembled during a good weather window. Didn’t want the bales getting wet!
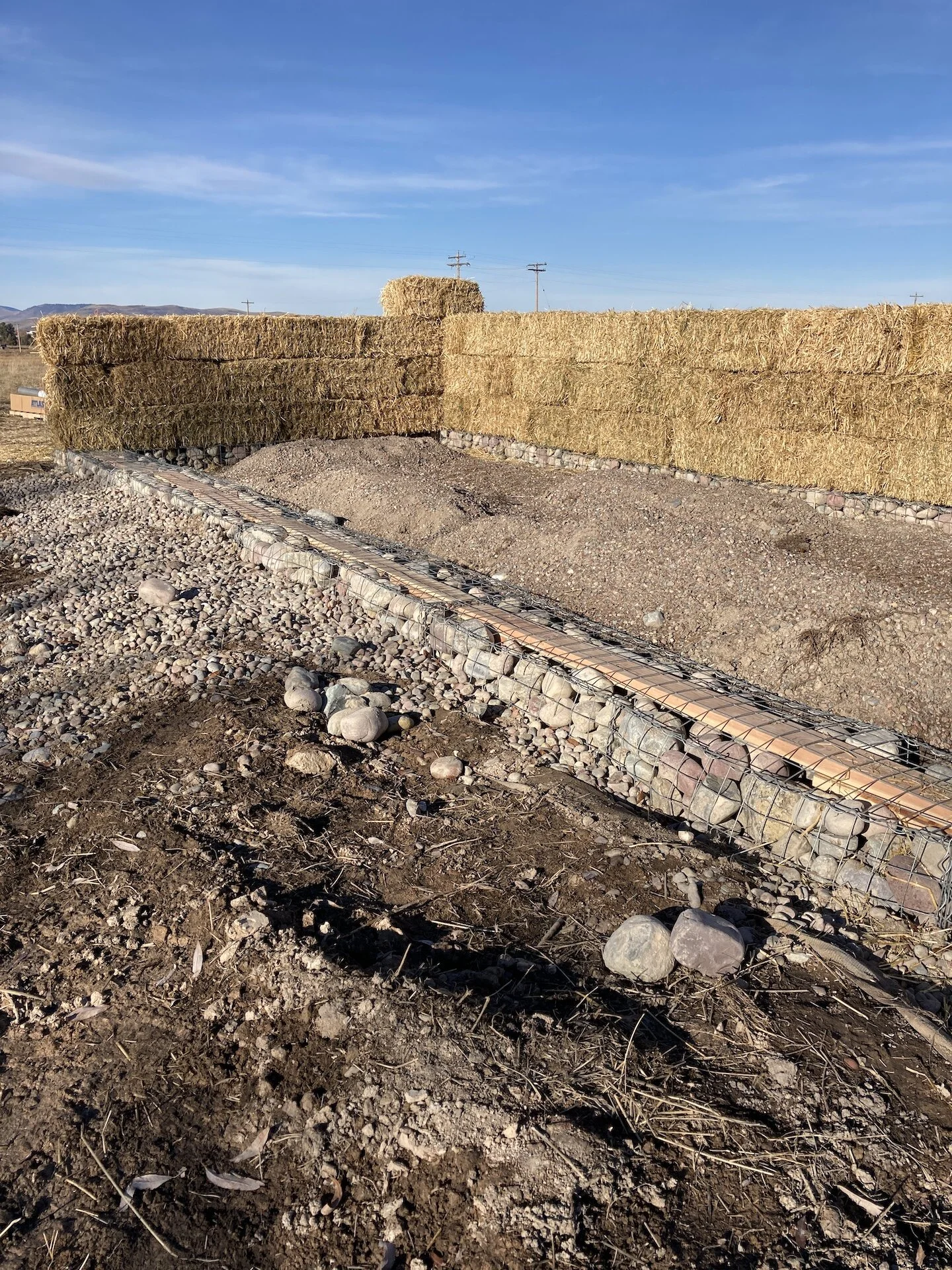
The bale walls went up quickly. Bales were picked up locally, we bought ~ 120-ish. Note the 2X6’s set into the Gabions on the south end. This is so the south framed wall could be screwed into the foundation.

Putting up bales. Walls were ultimately 6 bales high.

Taking a break while putting up bales. We put in as much floor fill as we could with the loader before the structure walls prevented doing so.
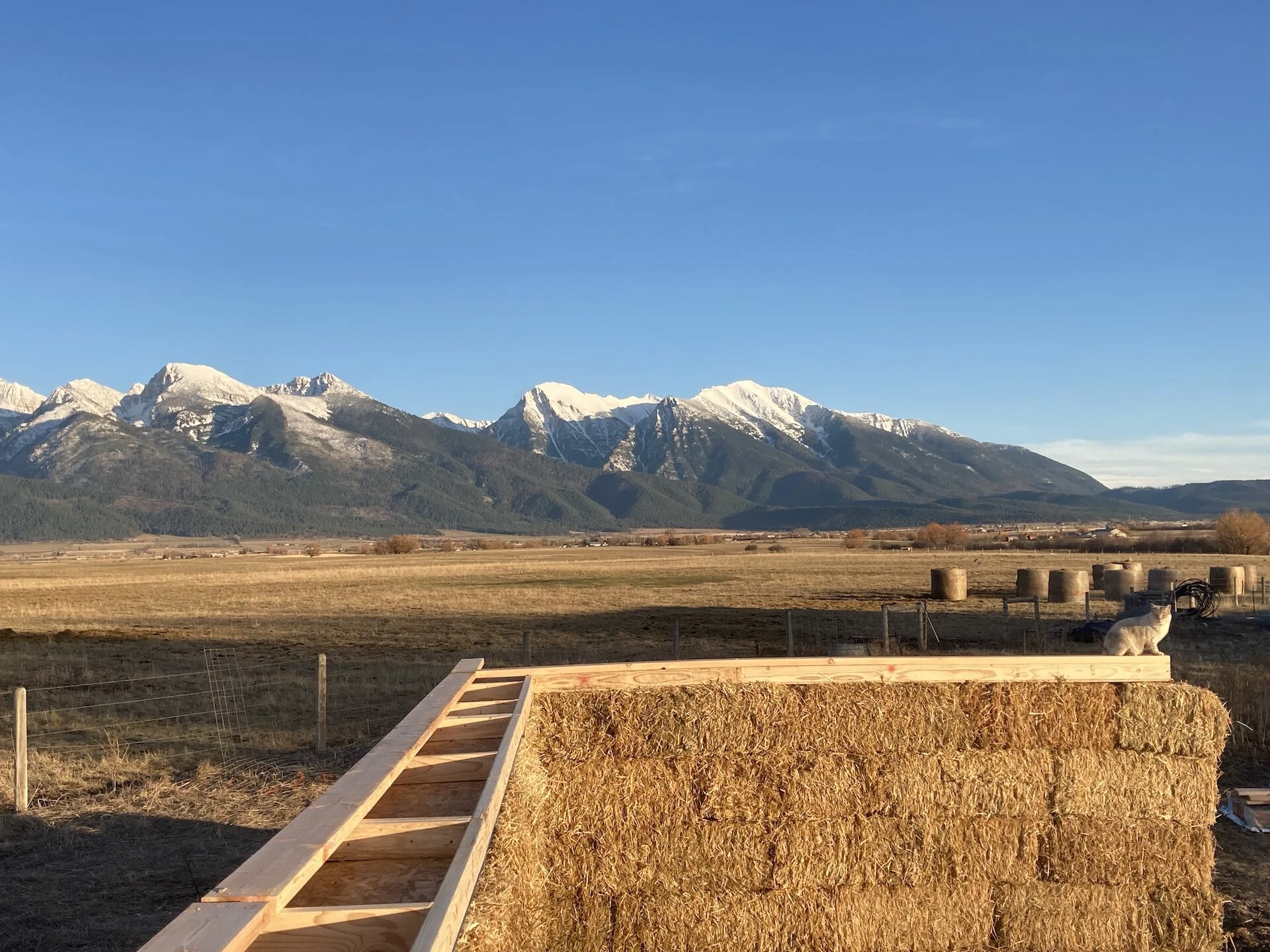
Once the bales were up, the pre-assembled ‘top-cap’ was put on the walls. These were OSB framed with 2X4’s. These served to compress the walls against the foundation.

Enjoying some winter sunshine. Bale walls and top cap in place. Turns out kids don’t need too much to keep them entertained - a few piles of dirt will suffice.

Winter came late - we were able to do most of the work before any real snow hit the valley.

The bales up and compressed, we put up the south wall framing in two pieces.
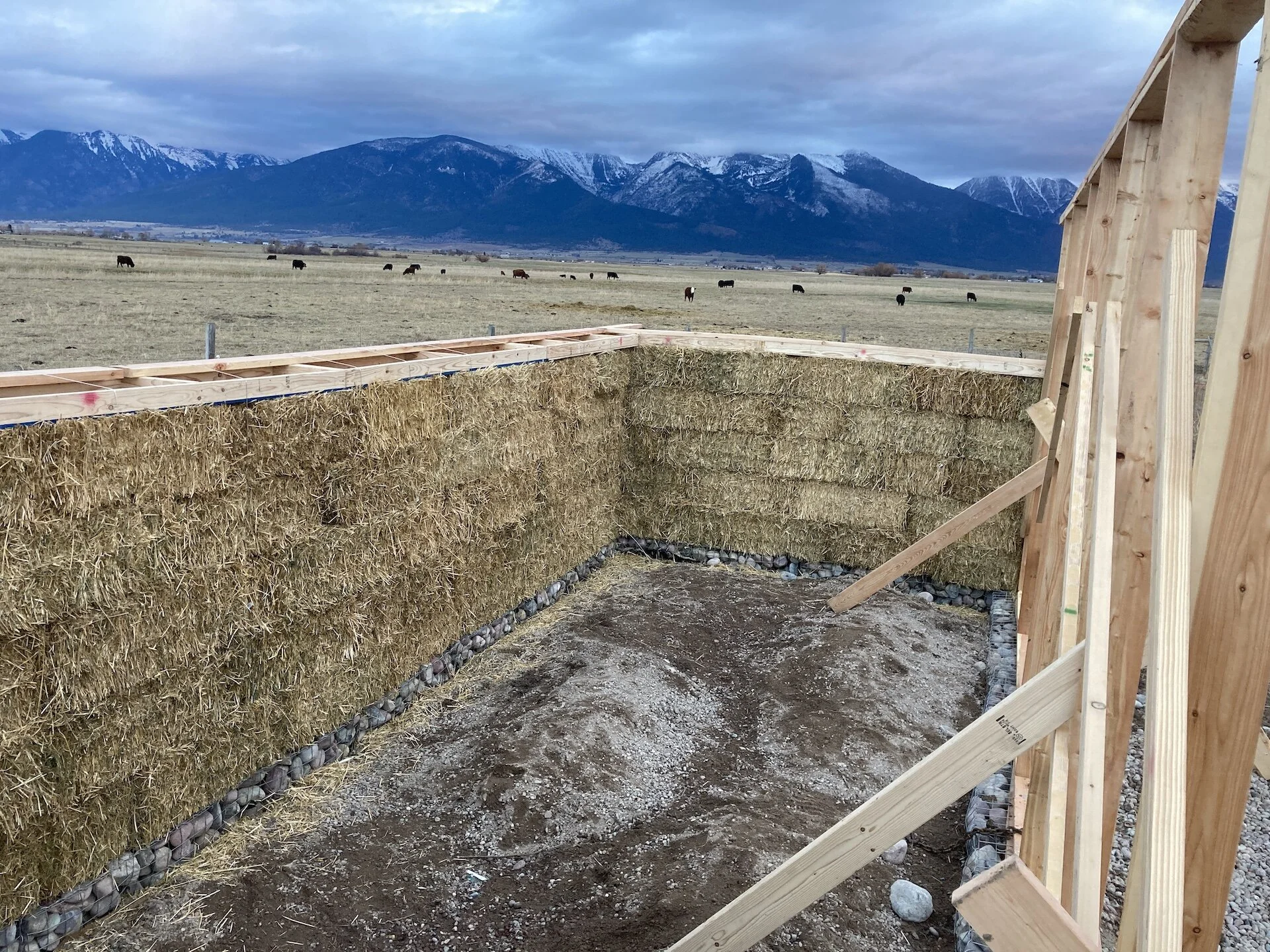
Another view from the west side of the structure. Fastening the south wall to the top cap.

Cutting and installing rafters.

A little help from our friends. This bale bump that Snowberry is asleep on was ultimately cut off and covered with OSB. Many things were figured out as I went and changed/updated on the fly.

Moving along with rafters. The roof needed to go up quickly during a nice weather window.
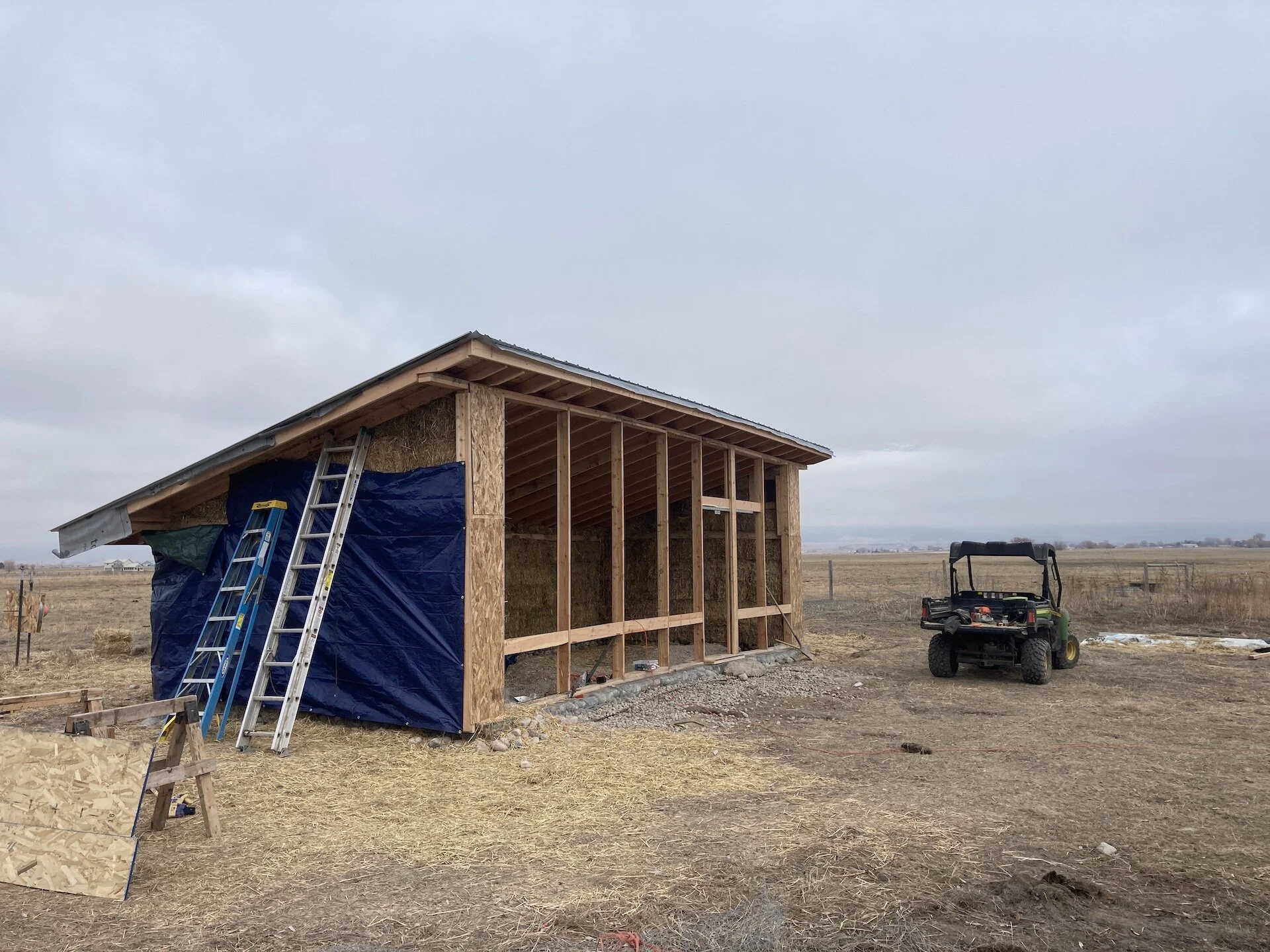
On the rafters was OSB, roof sheeting and then metal panels. While we completed inside mudding during the winter, outside mudding would need to wait for spring when temps were warmer. We covered the outside in tarps to keep any precip off of the bales throughout the winter.
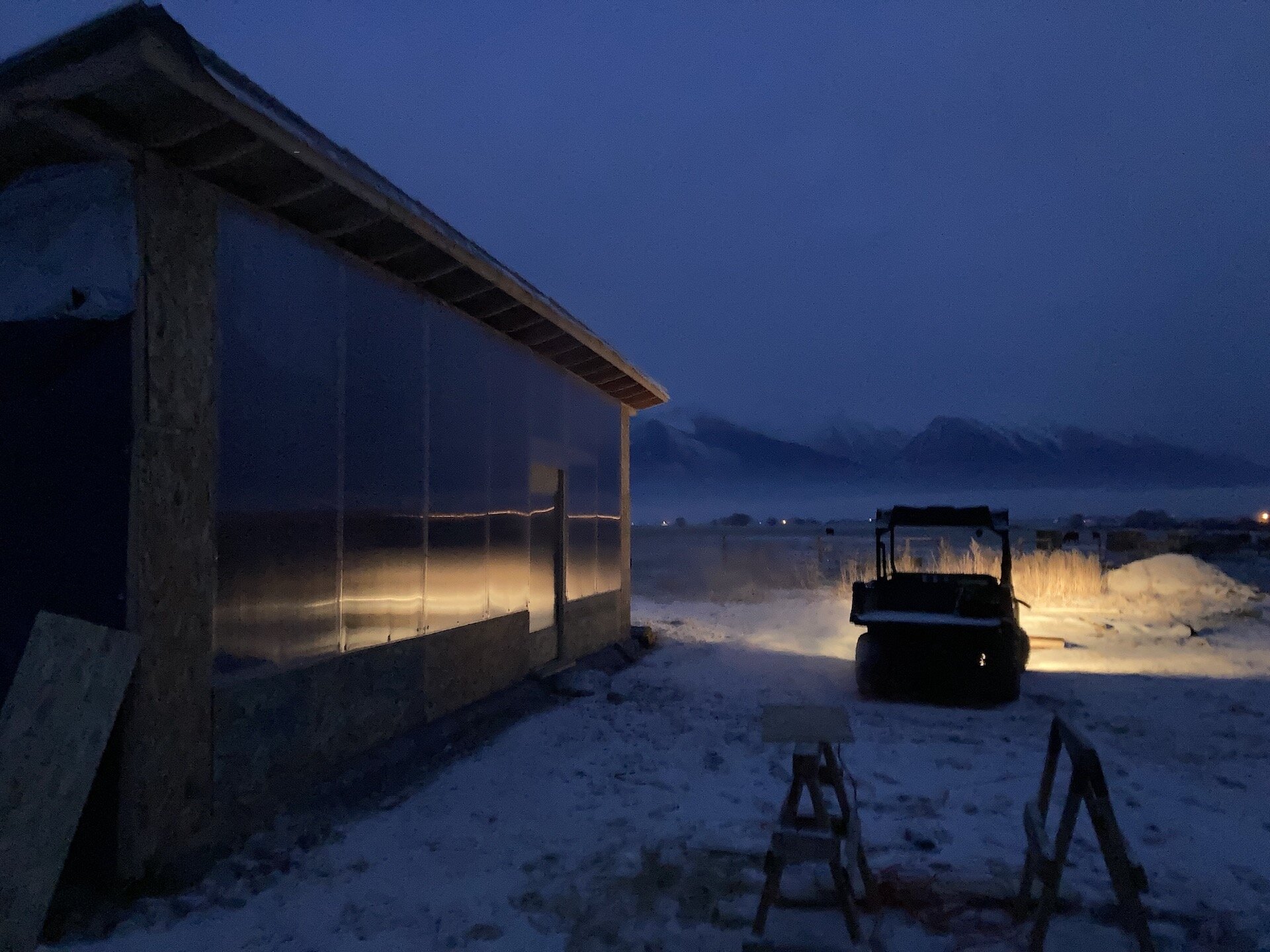
Got the roof on just in time for some snow squalls. Seven, 10 mm polycarbonate panels were set into the south wall. I built a custom sliding door with additional poly panels and plywood.
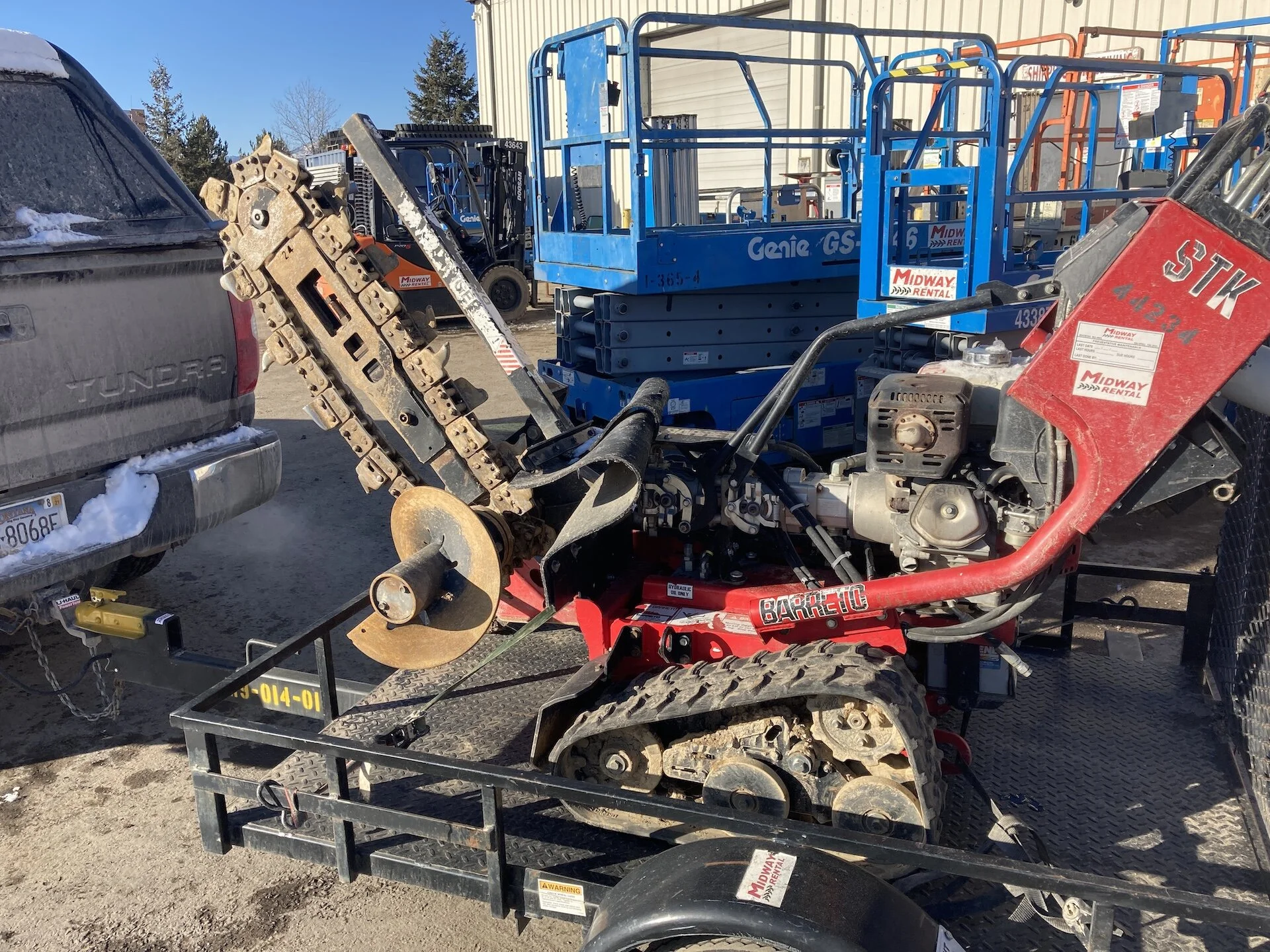
Next step was to put in some power so we could run heat in there to get started on the inside mudding. I rented a trencher over Christmas time to put in an electrical line over ~ 200 foot run.
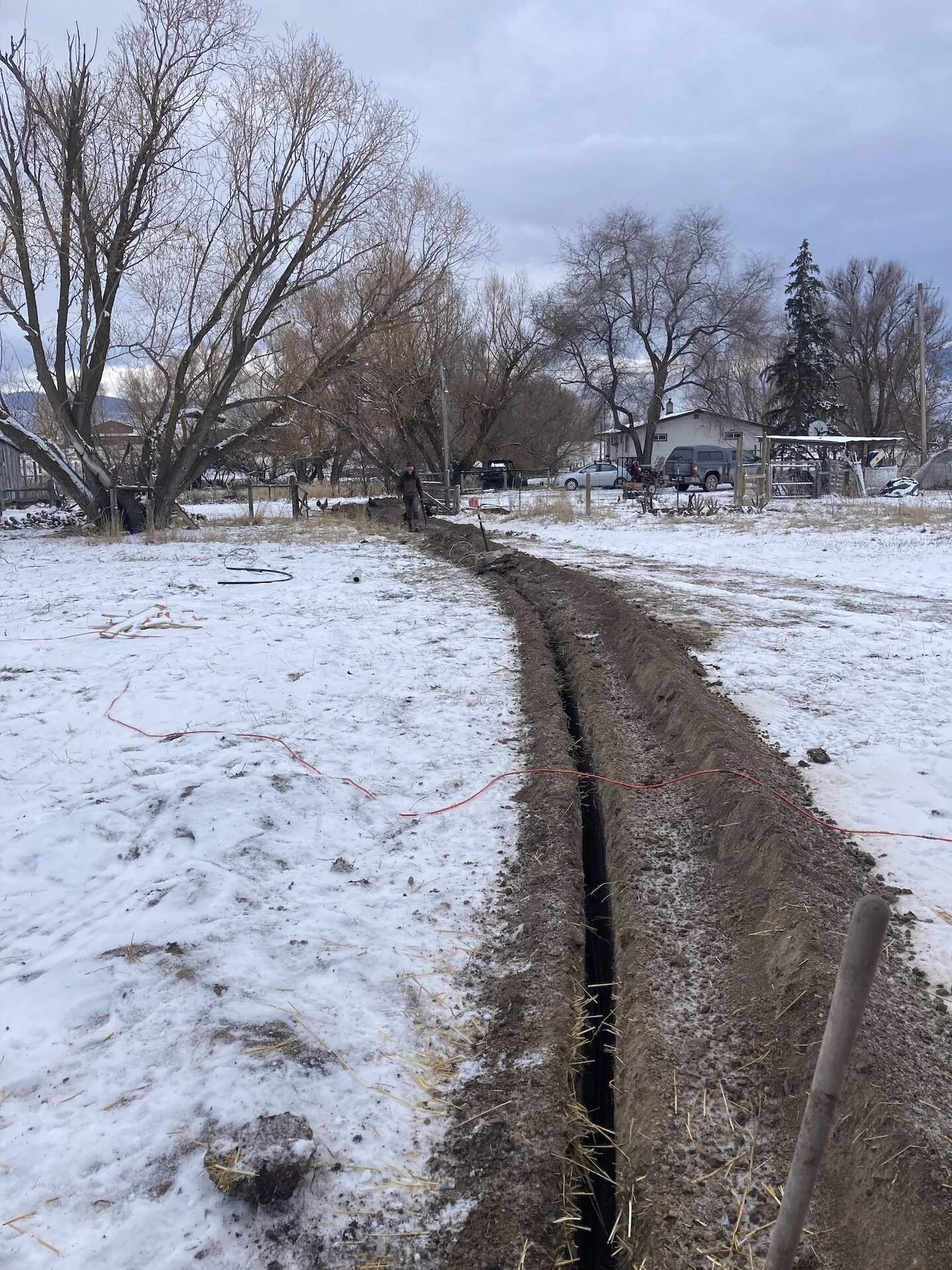
The trench from the main breaker to the greenhouse. Ended up being sort of epic! I recommend doing this when the ground is not frozen.
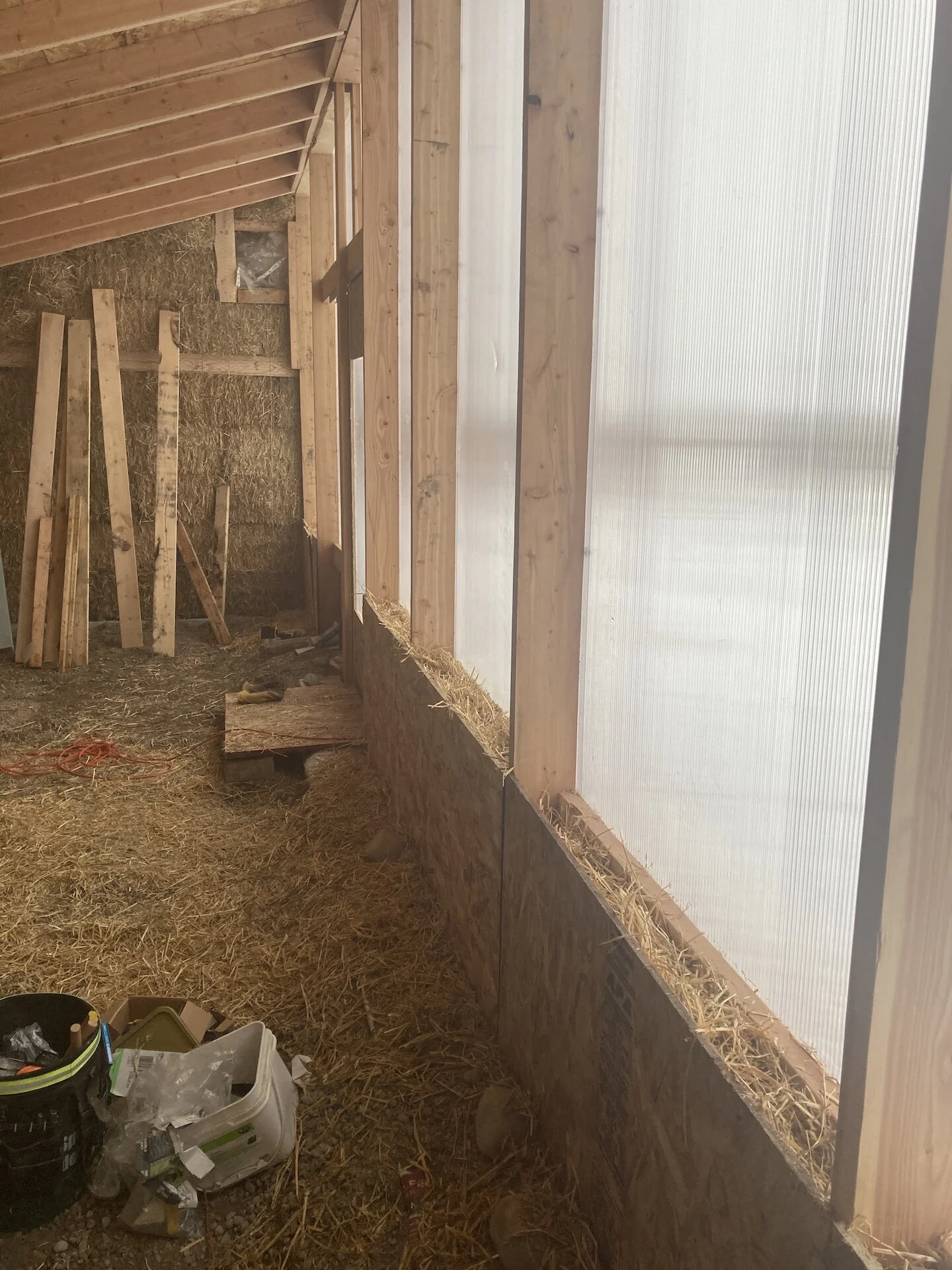
With the structure mostly built and sealed up for winter, it was time to turn attentions to the inside. Here I insulated the window bases with loose straw.
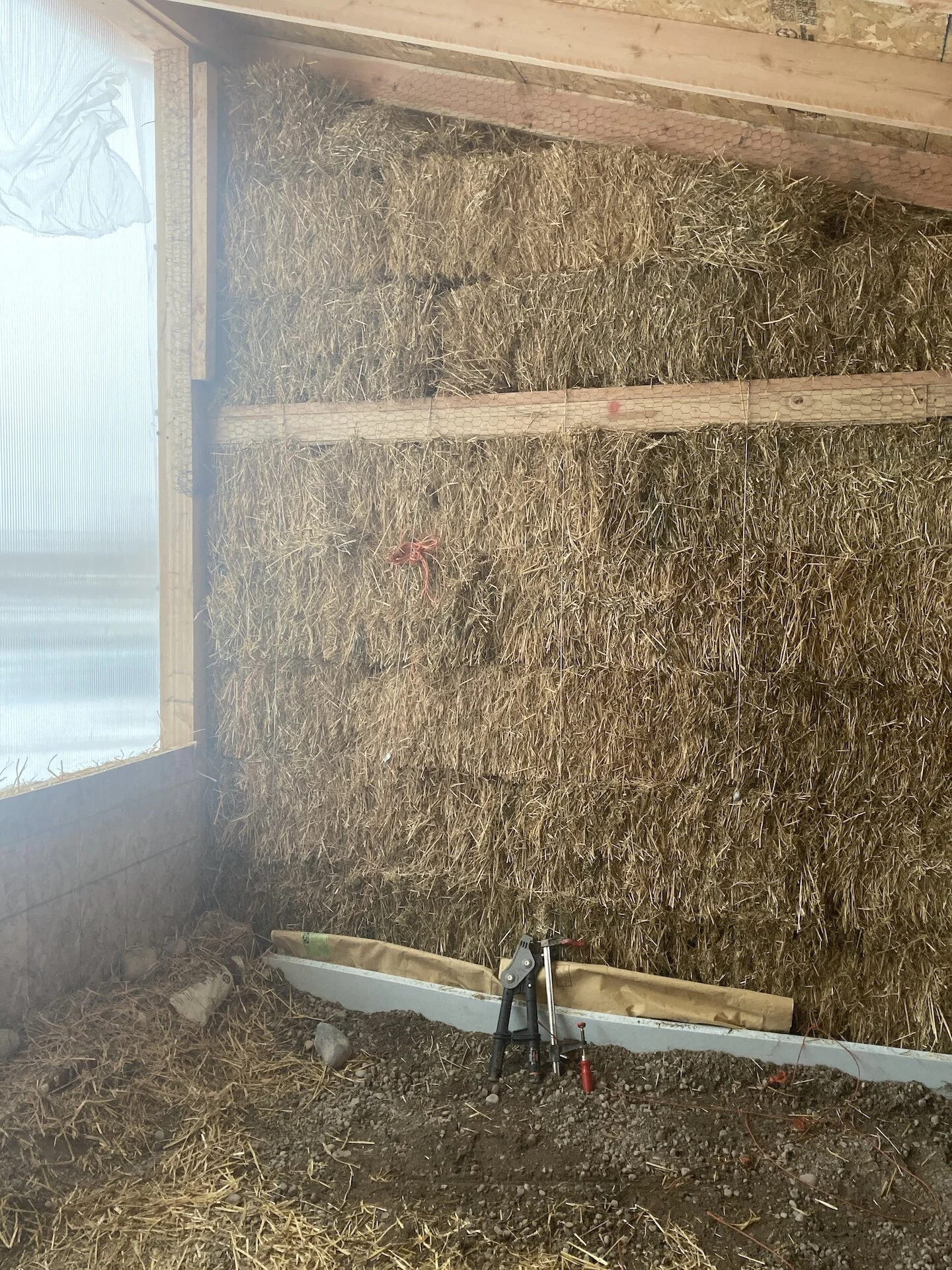
The base of the walls, where the bales meet the gabions were blocked with some scrap blue board pieces around the inside perimeter. Until we had everything mudded, feed bags were used to block drafts. Feed bags were also used below the windows to block drafts through the foundation cages. That black and gray tool is the ‘gripple’ which was used to tension the walls.
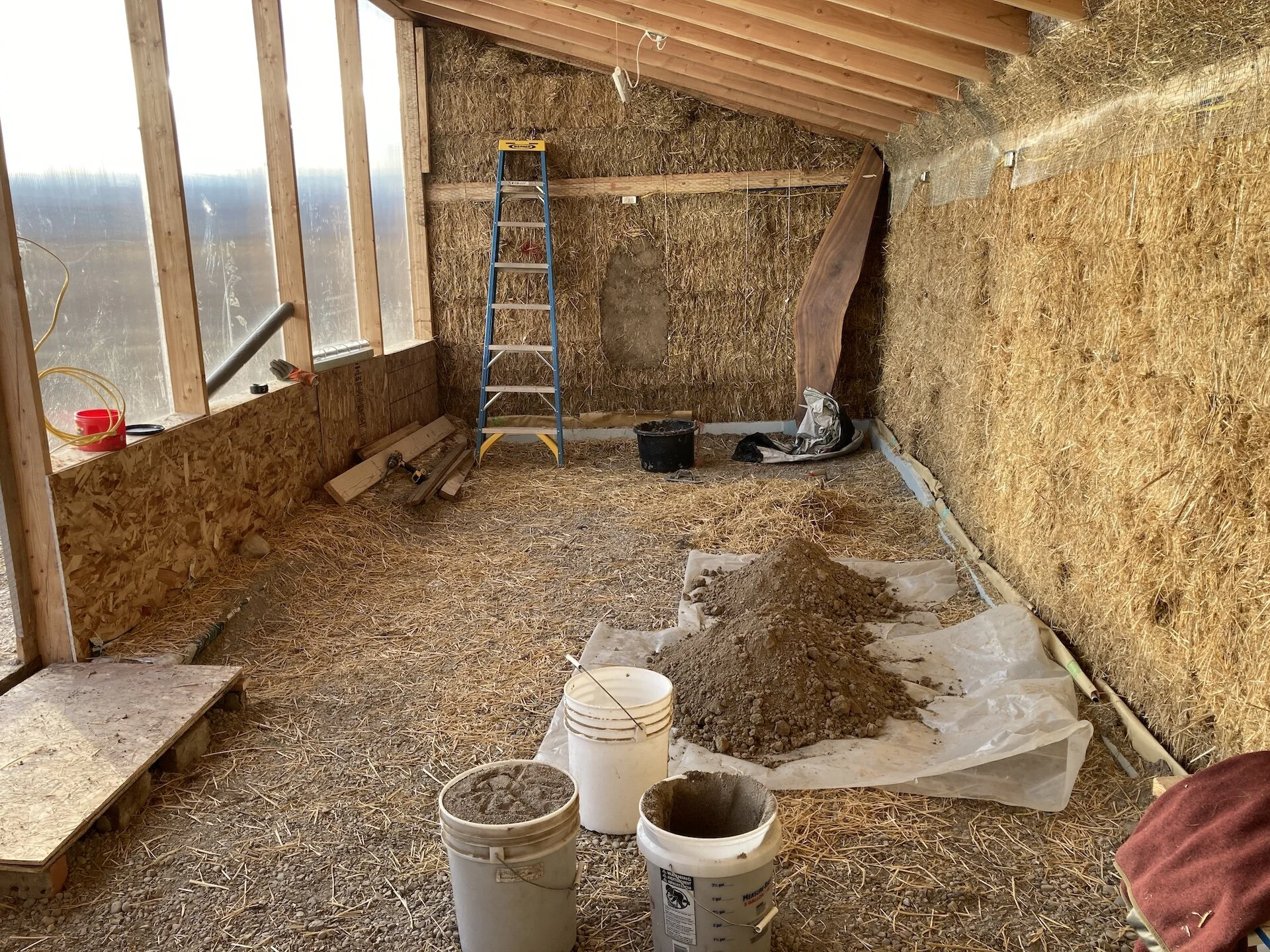
WIth the electrical installed (subpanel and circuits for lights, general outlets, heater, fan, etc.) it was time to start mudding. Having never done this before we did a test section and gave it ~ 2 weeks to dry. Our recipe consisted of loose straw, sand (purchased locally - $15/ton), and clay from the foundation excavation.
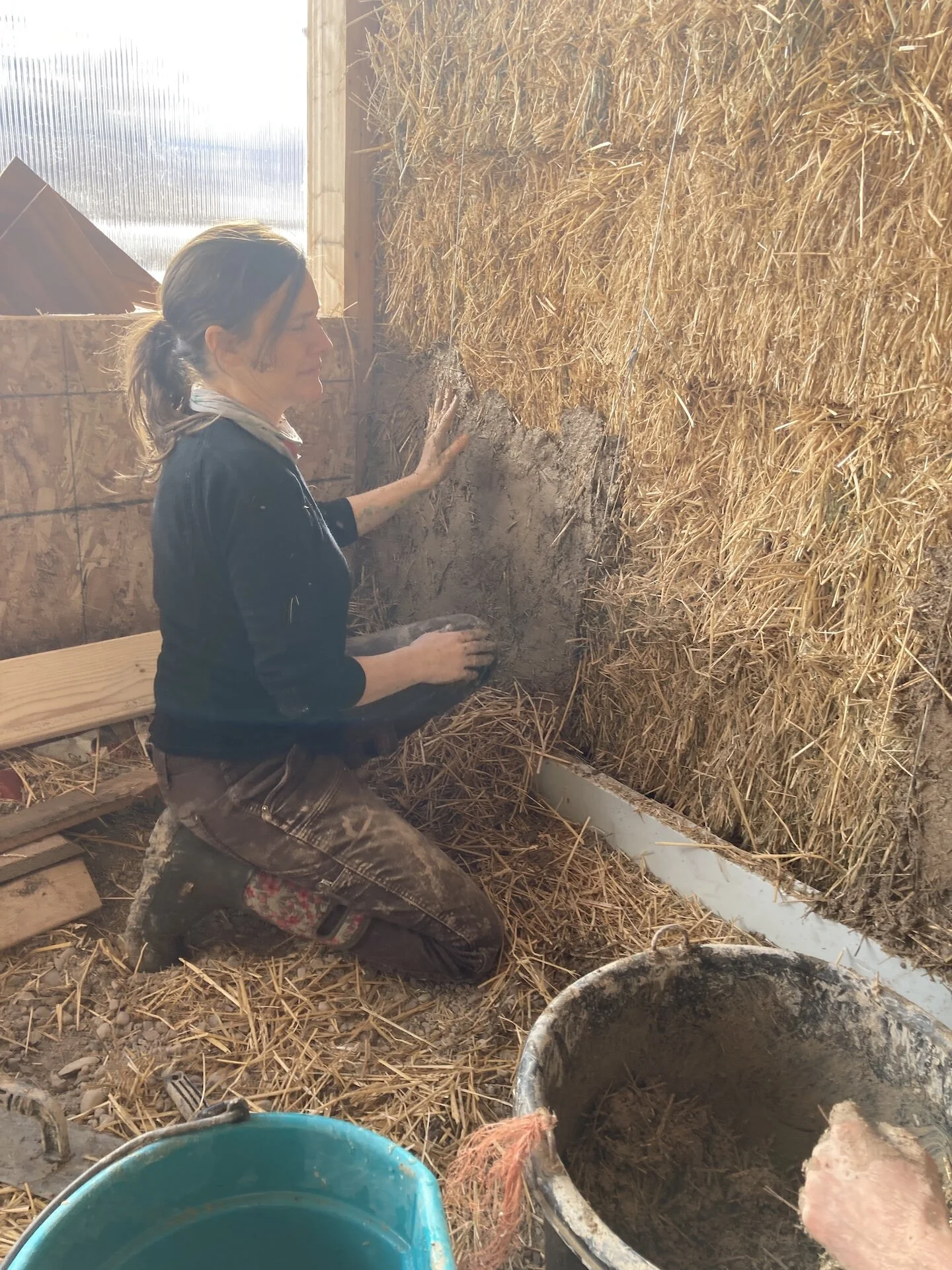
Starting at a one end and working our way around, two of us mixed and mudded over the course of a week or so. Many batches of mud were mixed by hand in a large feed bucket. I’ll be finding a concrete mixer for mudding the outside this spring….

While somewhat tedious, the mudding process was very rewarding. By following the random contours, bulges and depressions of the bale walls, the undulations and alcoves of the walls remain apparent. This resulted in a relative ‘living’ structure that is great to work in.
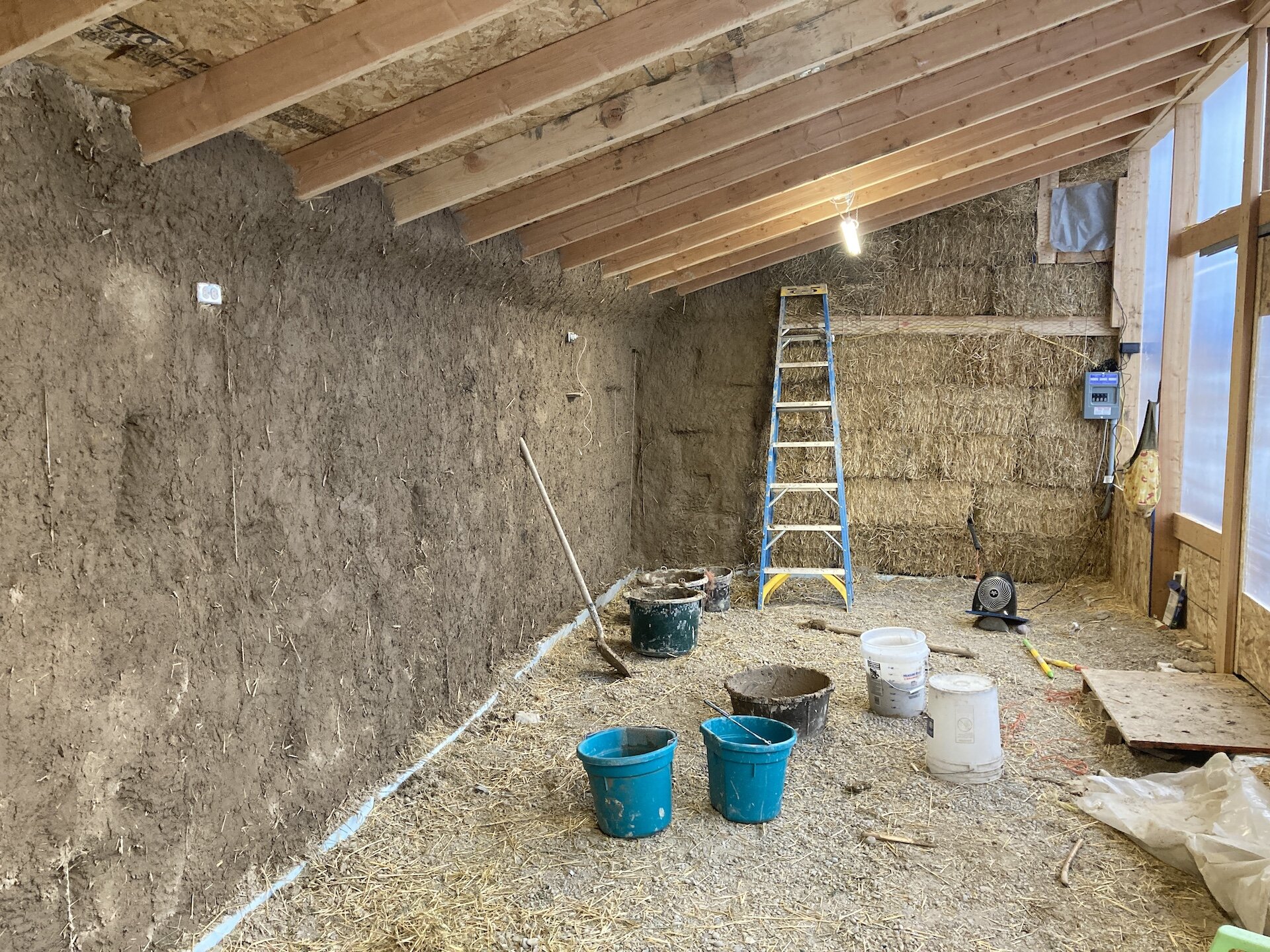
Nearly mudded! Note the wires protruding from the walls. These are high-tensile wires preloading the walls between the top cap and the gabion cages; this is a highly structural component of the load bearing walls. On the right is the electrical sub-panel with a window cut out to accept a thermostat-controlled fan.
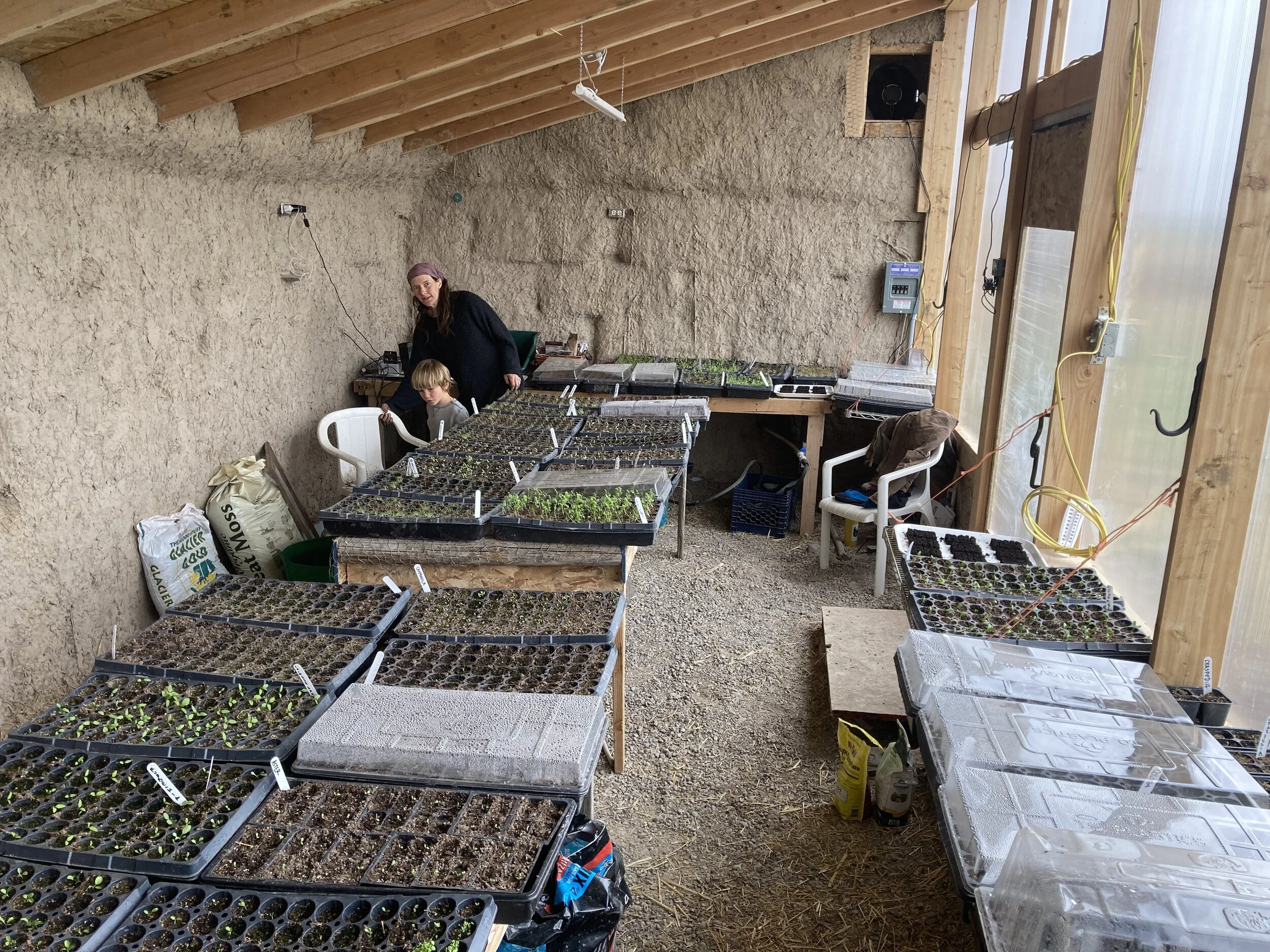
Once the inside of the greenhouse was fully mudded, we put together some tables and jumped into planting starts.
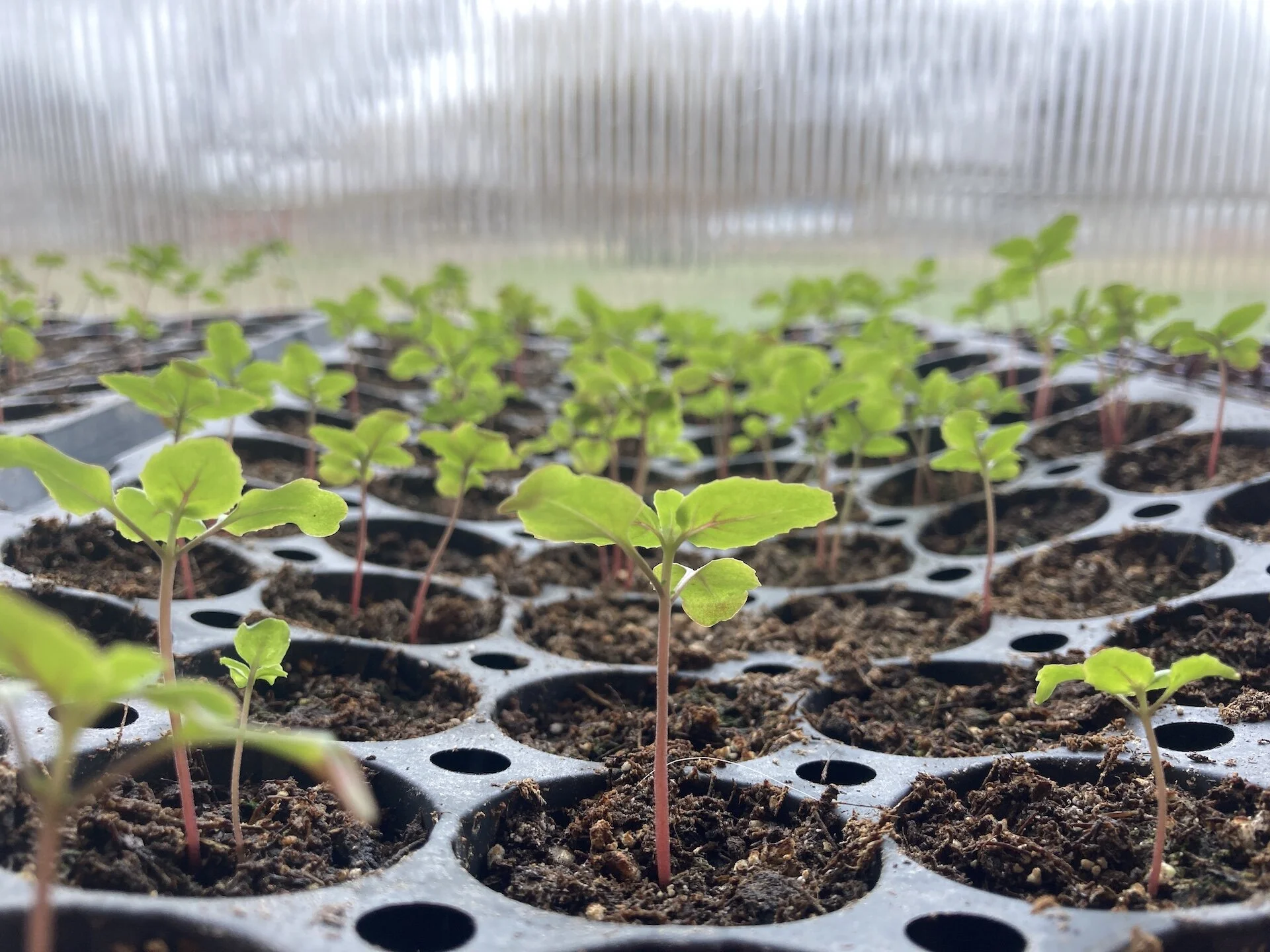
The greenhouse space exceeded our expectations - plant starts are cruising. Here is some clarkia reaching for the light!

Farmers hard at work prepping starts in the strawbale greenhouse!
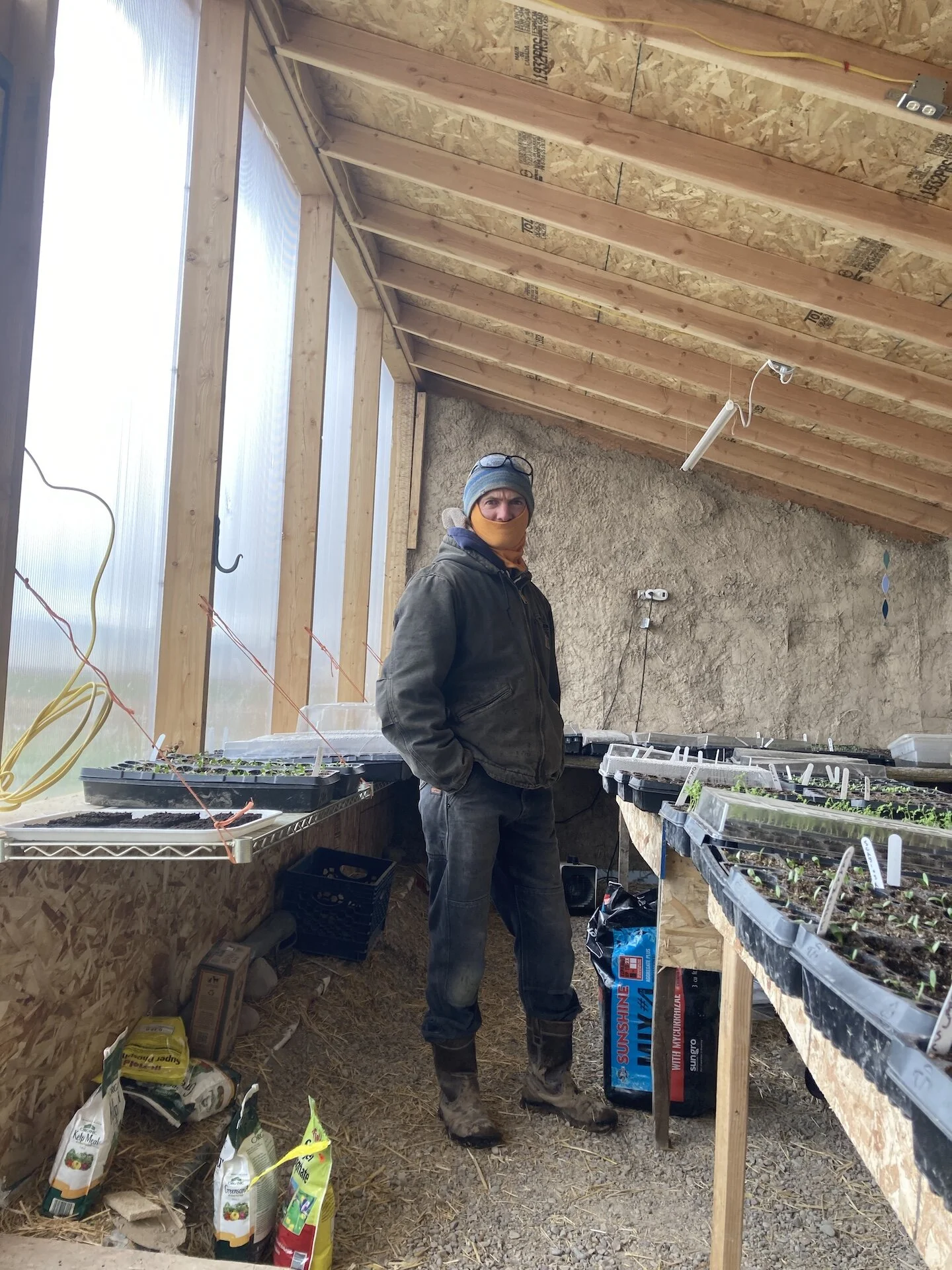
April 10th. Outside, a Montana spring - sideways snow squalls and chilly temps in the 20’s. Inside, a comfy 65.

August 2021. Pulling off the tarps that had covered the walls through winter, spring and summer we found our chickens had laid many eggs, as well , birds and mice had found nice homes. No permanent damage, but we should have mudded this thing in May!

August 2021. Good weather and good friends make hard work much easier. Mixing mud batches by hand, four of us put on a single base coat of mud in about 8 hours.

Good progress on the first outer base coat.

Happy mudder - exhibit A.

Happy mudder - exhibit B. A second coat was applied a few weeks later. This fall/winter, we will be adding some siding to the south wall adding thermal mass and tightening things up for winter. Winter greens and next springs flower starts just around the corner.
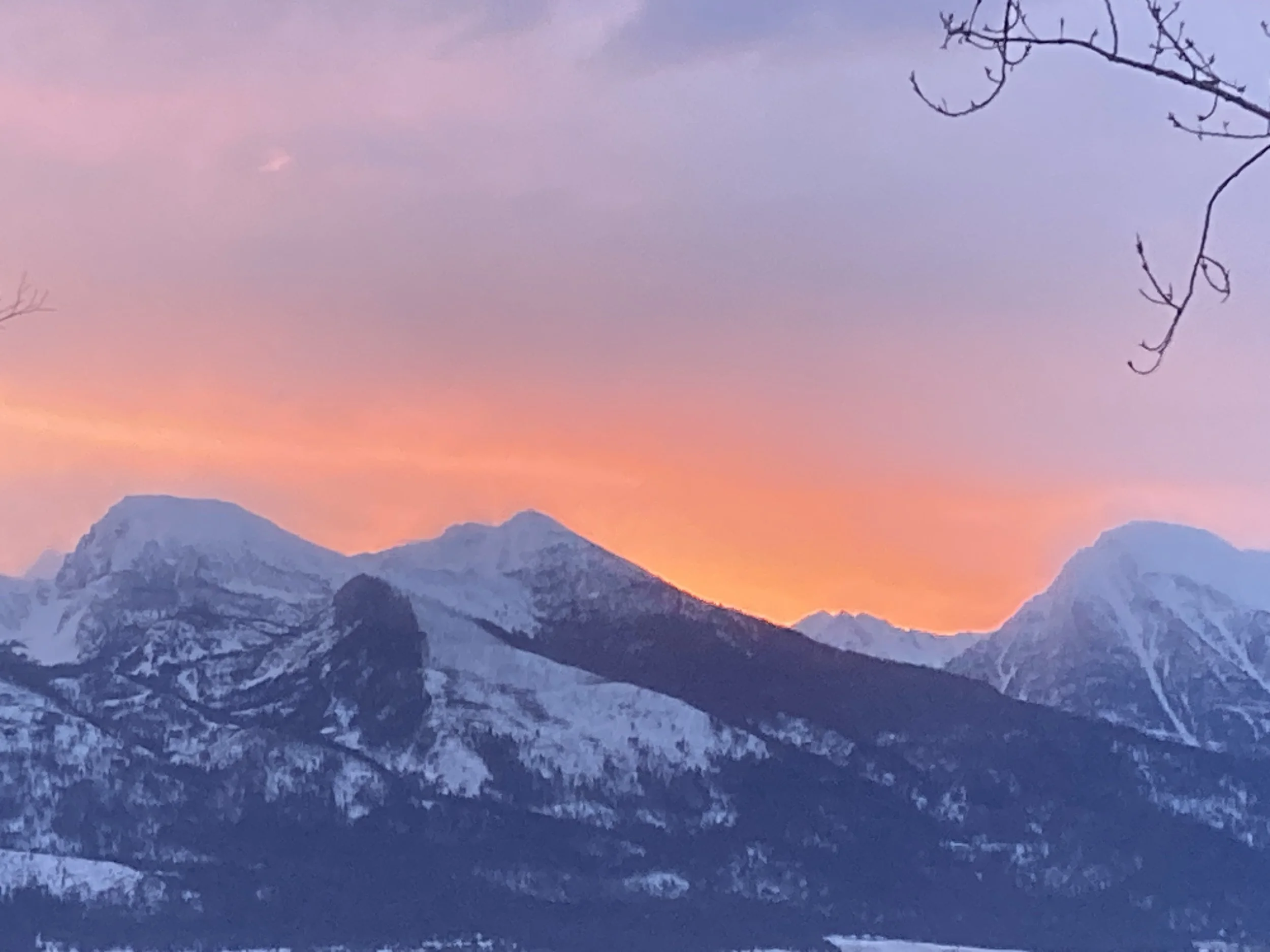
Gratuitous sun rise picture. Mudding of the exterior greenhouse walls was completed in September of 2021 in anticipation of the oncoming winter. From there we prepped for our 2022 growing season thinking the greenhouse would be adequate as it was. Multiple issue arose as we entered the subsequent growing season.
While the space was better than having hundreds (thousands?) of plant starts in our basement, it was too dark inside given the sun angles at critical times. As a result our plants were leggy and not nearly as robust as we would have liked during transplanting. Over the winter, we painted the ceiling white, thinking that would help. It helped a little bit, but not enough. We would need to put in skylights to really make a difference.
Our intention for the space to be year-round had not really been achieved. Yet. Strawbale as an insulate material is amazing, however the polycarbonate south wall was too drafty. It would need another layer of material.
As a result, over the winter of 2023, we put in four skylights, replacing some of the metal roofing panels. This turned out to not be that difficult and the results were significant. In addition, we had a left over piece of greenhouse plastic that we tacked up into the inside of the south-facing wall. This added significant insulative properties, diffused the light further and mostly eliminated drafts. We will likely do the same thing on the ceiling before next winter.
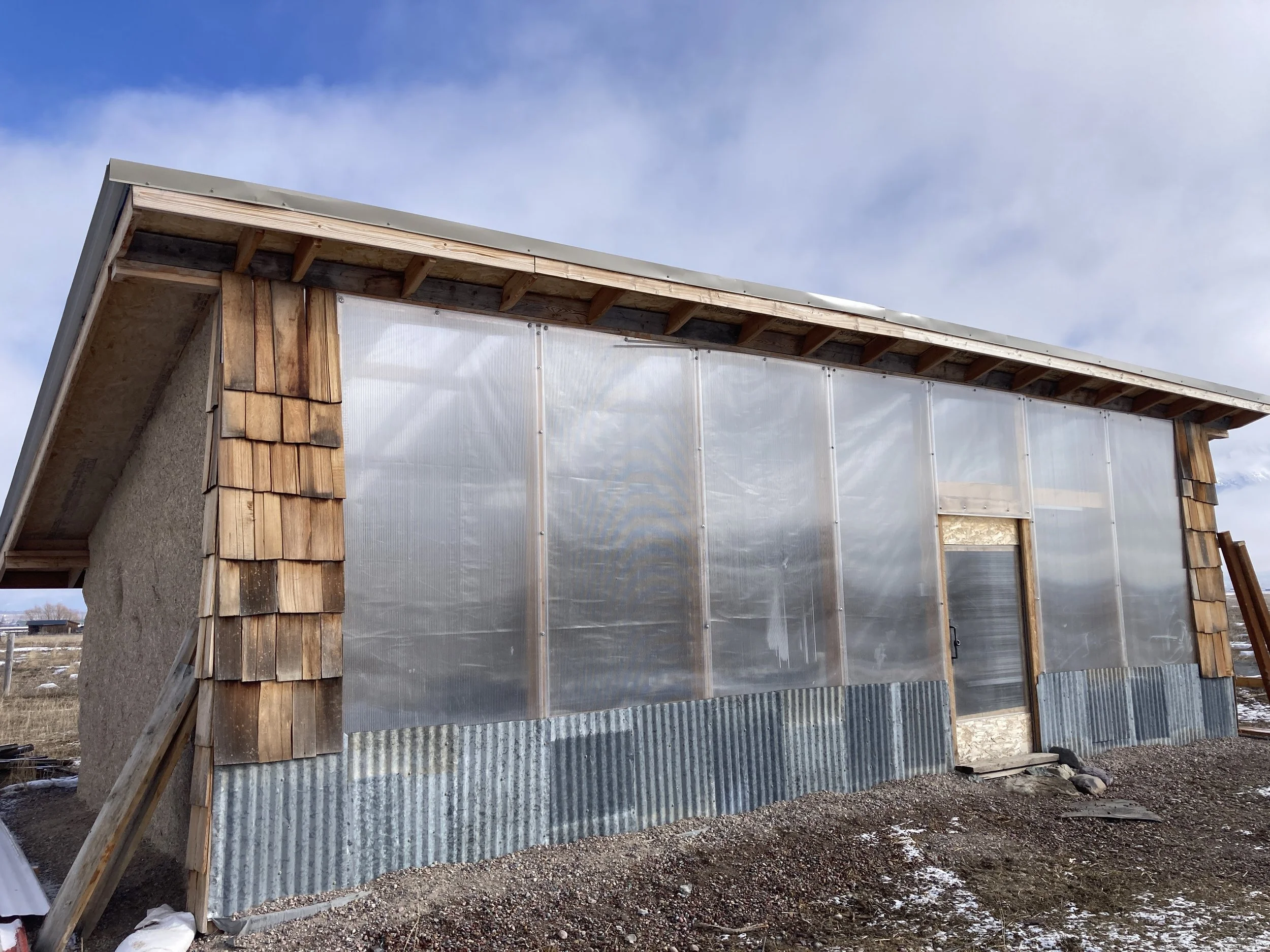
Mostly finished south wall. Skylights and interior greenhouse plastic are installed. Scavenged cedar shingles and corrugated steel sheeting were used as siding.
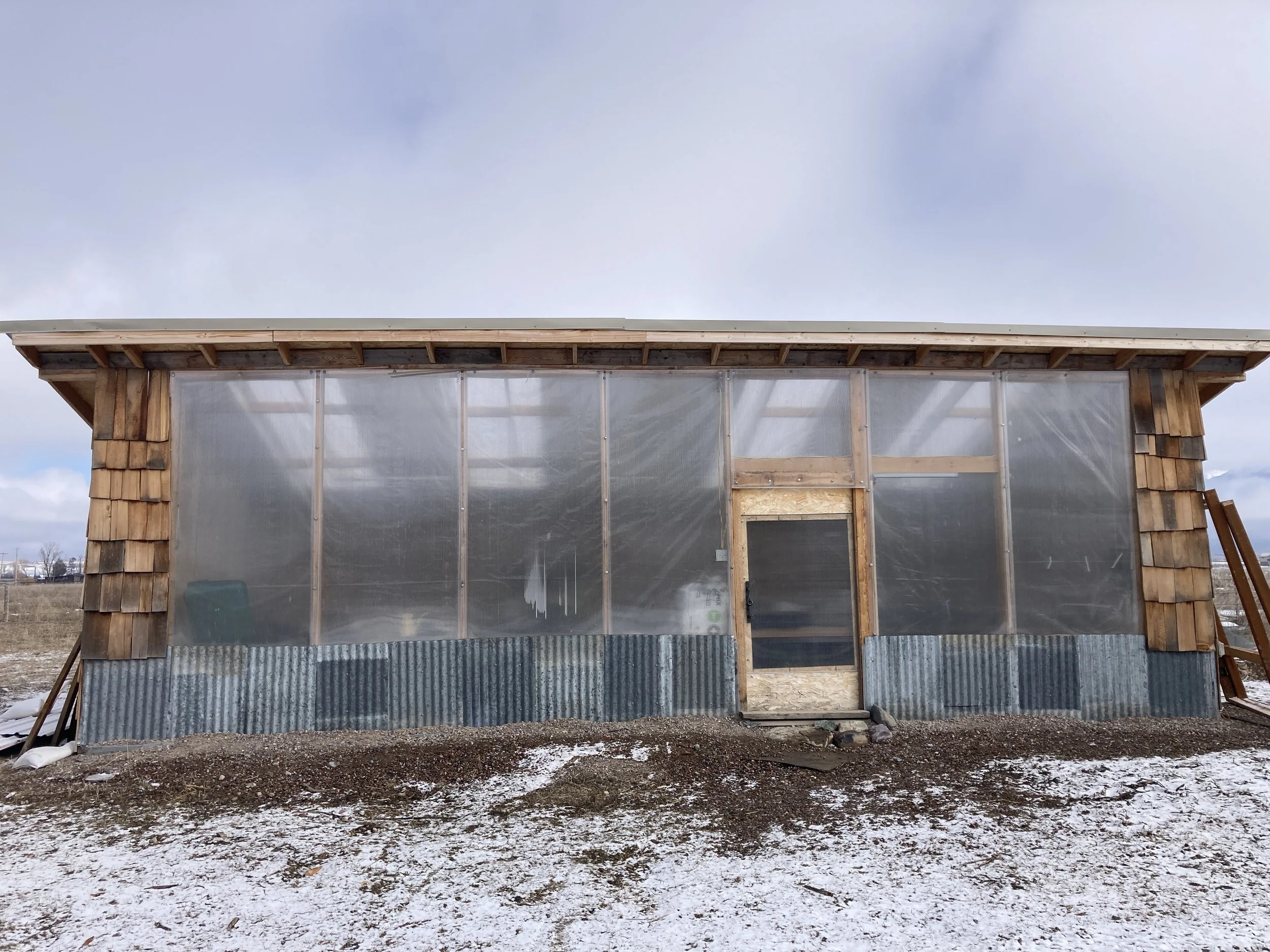
Another picture of the south wall showing skylights, etc.

Detail of skylights. Way more light coming in. Plants are happy.

Tree cuttings and specialty mums getting some light on a late winter day. A new window bench was constructed from building scraps. Shows interior plastic and skylights.

Stay tuned! The greenhouse isn’t done yet! Will it ever be done?? Coming up:
Painting some trim.
Clearing out and cleaning up in and around the greenhouse.
Installing ceiling greenhouse plastic for double insulation.
Designing and building thermal mass and solar-heated soil solution before next winter!
